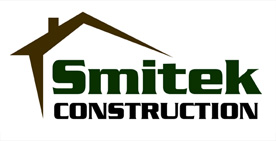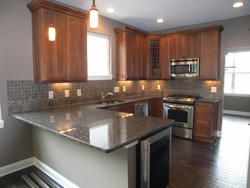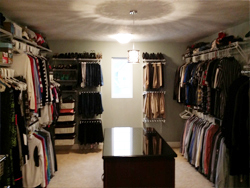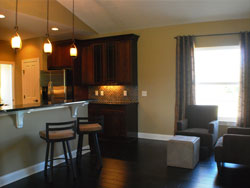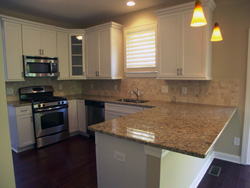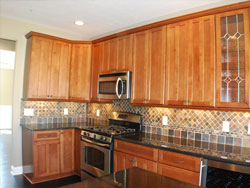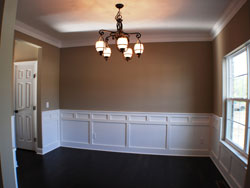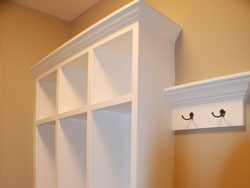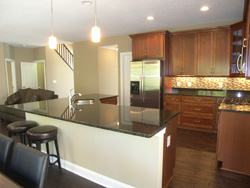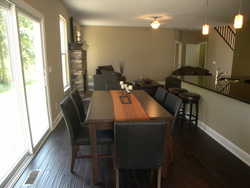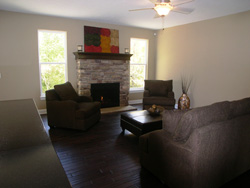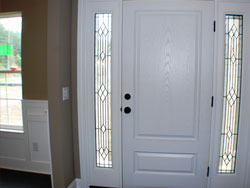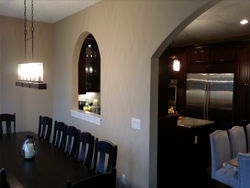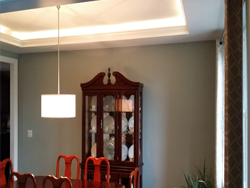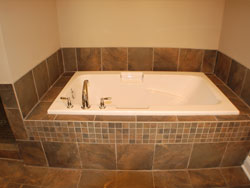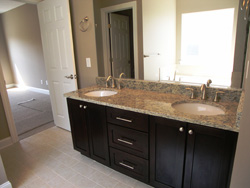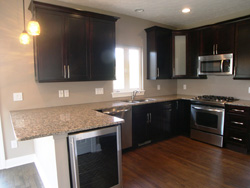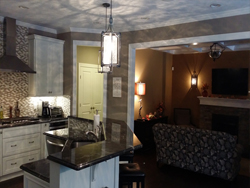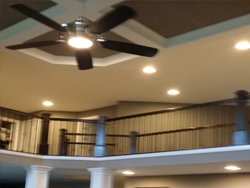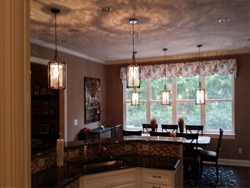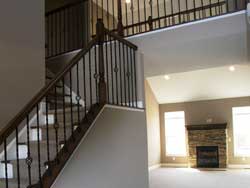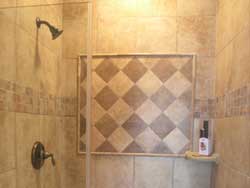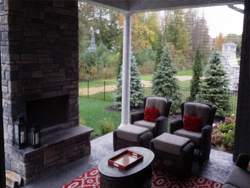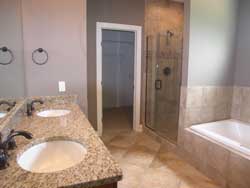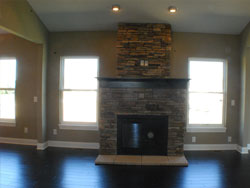Gallery of Interiors
The photos featured below are but a small sample of the interiors of our homes. They feature homes with numerous upgrades which we include as standards. These include extensive hardwood flooring; 5” floorboards; granite kitchen and bath counters; SS appliances; Kraftmaid cabinets with under mount lighting; kitchen backsplashes; tile baths with glass shower doors and separate tub in the master bath; tile laundry rooms with lockers; stone fireplaces; metal spindles on stairs; stained stair rails and steps; upgraded lighting; wainscoting and/or crown molding per plan; Decora light switches; under mount sinks in kitchen & baths; upgraded carpeting; solid core doors in select rooms; plus additional upgrades. The photos below also include ideas which were requested by buyers. Whether you would like our standard package or would like to personalize your home with additional touches; we will team with you to create your dream home.
